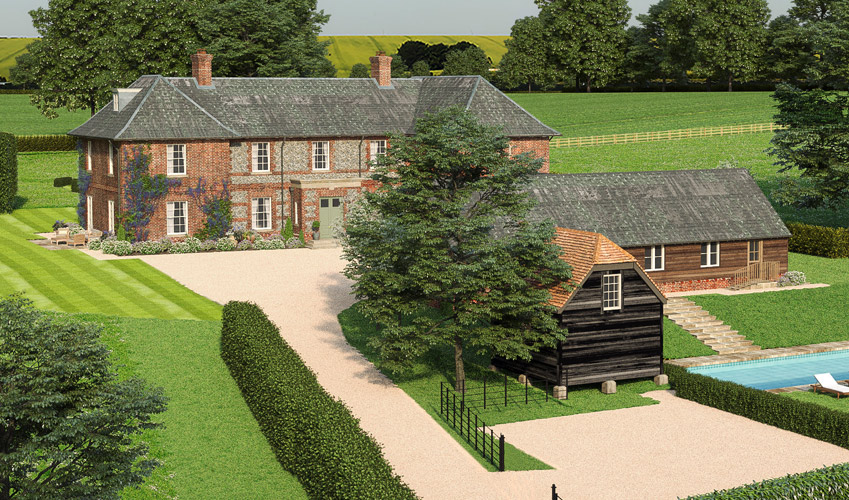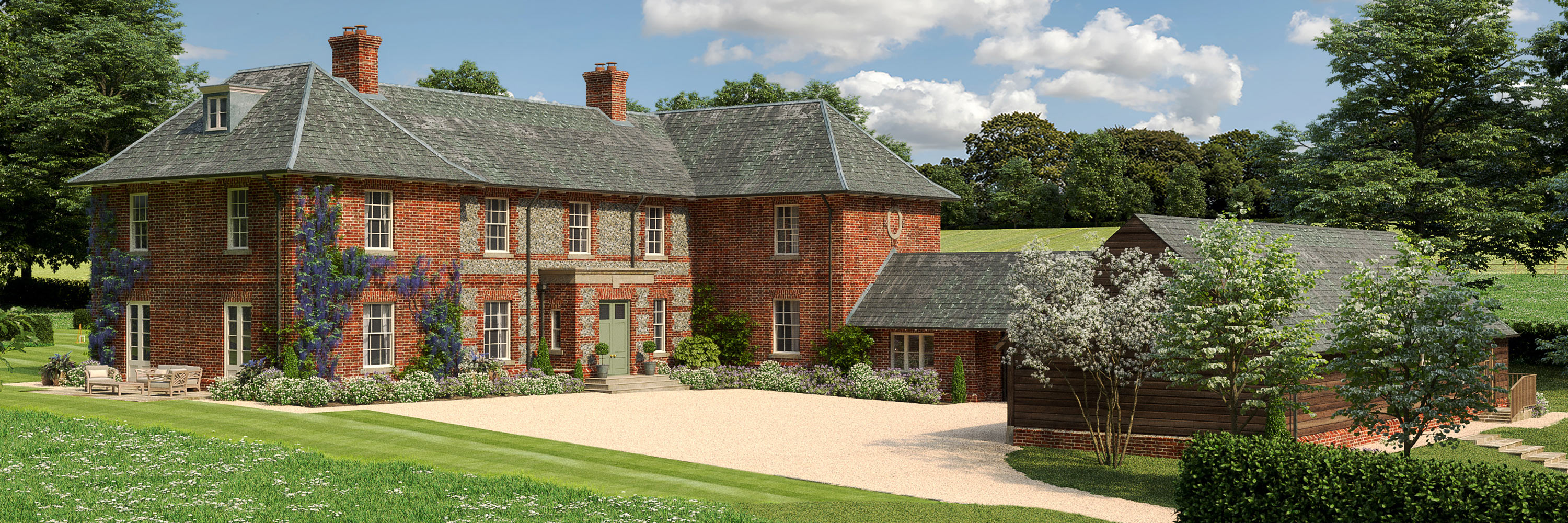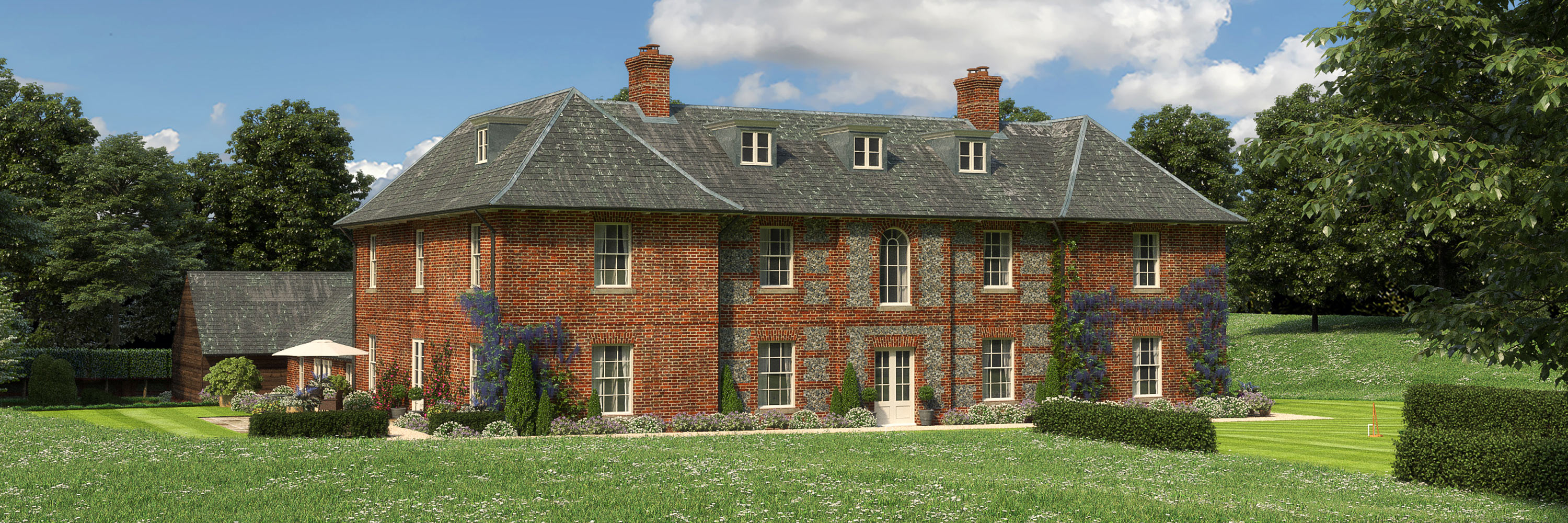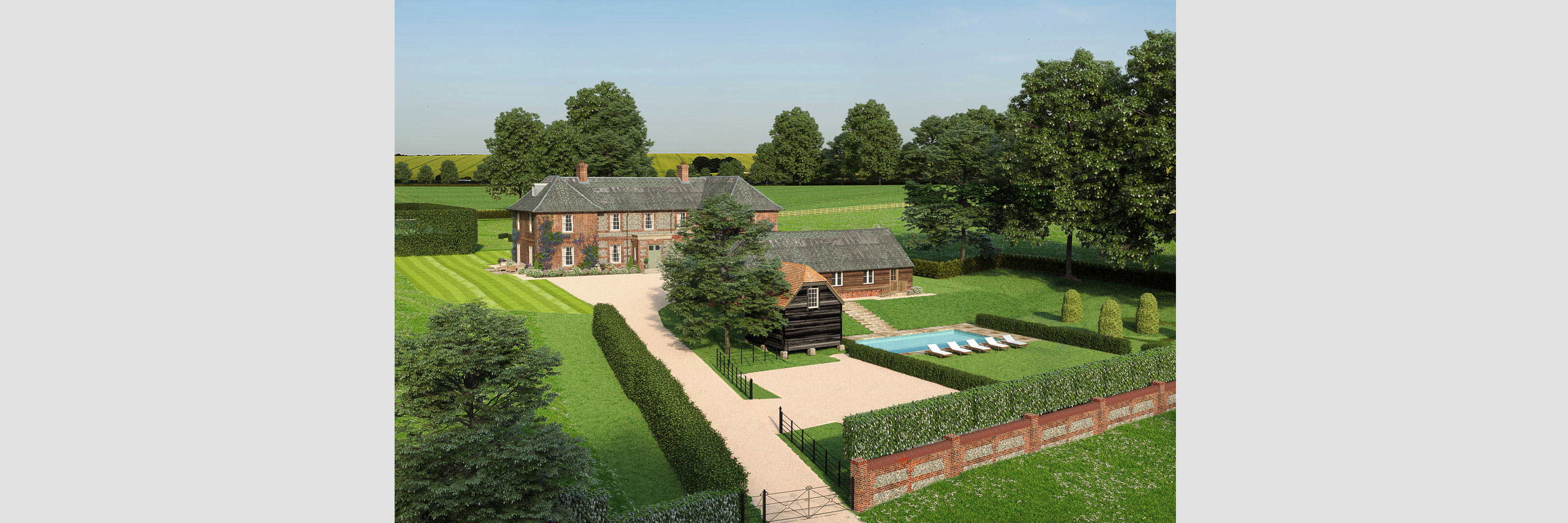Future Sherbourne Developments project in St Mary Bourne with about 10 acres.
Danebury is situated to the southern end of the picturesque and popular village of St Mary Bourne and is surrounded by some of the most attractive undulating countryside in Hampshire. The property is situated in an elevated position with outstanding views to the west and south. It is approached by a private driveway off a local lane that runs through the village but is well concealed from intrusive views thereby ensuring privacy.
Informed throughout by classical Georgian references, Danebury sympathetically weaves into its fabric both traditional and modern materials, coupled with time -honoured craftsmanship, enhancing the charm and grandeur of this country home.
Externally, the strong blue-grey tones of a traditional Welsh slate roof contrast beautifully with the crispness of the flint construction, blended with the warm hues of the red brick detailing, laid in a traditional Flemish bond. The wooden box-frame sliding sash windows are made by local joiners and hand painted. A broad handmade stone portico frames the entrance, creating an impressive formal transition into the classically proportioned interior. Impressive formal transition into the classically proportioned interior.
Internally, the Georgian proportions quickly become evident; high ceilings amplify the natural light and display the elegant detail of the plaster cornicing in the reception rooms. Further respecting the period references, bespoke skirting, architraves and door linings complete the interior architectural detailing.
Impeccable attention to detail sets this home apart, with the finest natural stone and wood flooring, detailed fireplace surrounds, traditionally crafted joinery and luxurious bathroom and kitchen fixtures and fittings.
For further information please contact Bruce O’Grady or Aimee Collett on 01672 511522.




